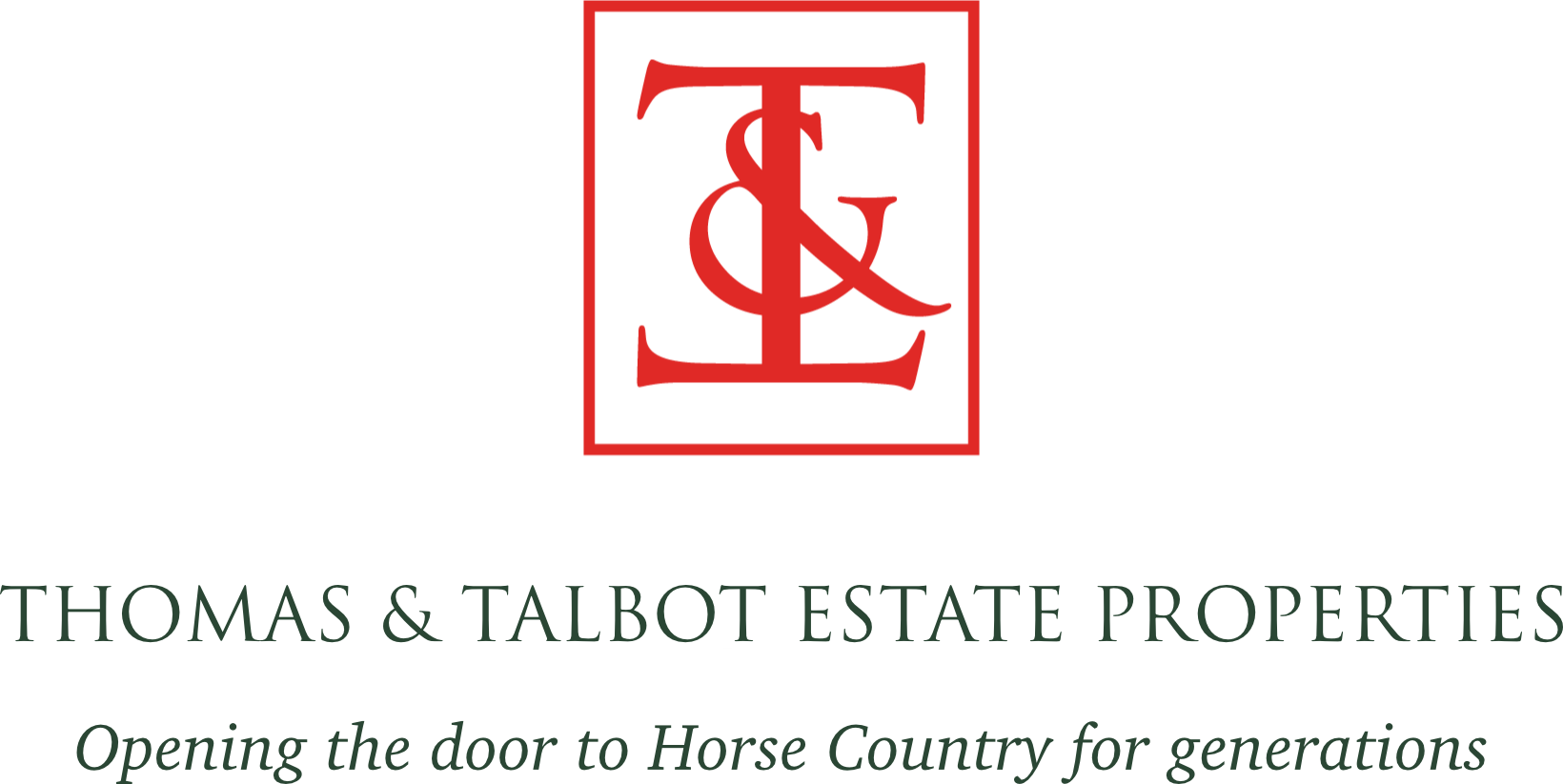Built on a foundation of history dating back to 1828, Rockburn Farm's 75-acre estate is anchored by a stately 10,000+ square-foot stone manor. While the original house was lost to fire, its legacy lives on with its antique stone wall and a millstone etched with the date, seamlessly connecting the past to the present
Nearly a century has passed, and the house and property have seen many transformations. Around 1867, members of the local Glascock family built the present central stone section of the house and later added a stone two-story wing to the south side along with a separate kitchen that was eventually connected.
In the early 20th century, Hubert B. Phipps, heir to the Carnegie steel fortune, redefined Rockburn Farm's grandeur, adding a sophisticated English Regency-style facade that now serves as the estate's elegant main entrance.
A portico was built on what is now the back of the house and remains today. In the 1950s, celebrated local architect Billy Dew introduced a striking two-story wing to the manor's north side, seamlessly connected by a graceful curved gallery--a hallmark of architectural artistry.
Under the Phipps tenure, the estate flourished as a premier thoroughbred operation, producing prized yearlings in Saratoga, alongside a thriving commercial Hereford cattle business.
Then in 1983, Mark and Kitty Hardin bought the farm and continued its prominence as a top breeder of Thoroughbreds. They stood such stallions as Val de l'Orne, Cefis, Linkage, and Quadratic. What remains today is a 14-stall barn with a tack room, feed room, wash stall and hayloft, over 8 fenced paddocks with 3 run-in sheds.
In 1997, the farm changed hands to a couple, the Glickmans, who enlisted renowned Washington D.C. architect Merle Thorpe to meticulously renovate the estate, blending historical charm with modern sophistication through comprehensive interior and exterior enhancements.
These renovations included creating an expansive entry hall to improve the flow and proportions on the ground floor. A wall was added to separate the original staircase from the dining room using cased openings. Subtle yet distinctive design elements were added to the library and dining rooms to include custom cased windows, bookcases, ornate mantels, moldings, chair rails, arches, and entryways.
Outside, a circular driveway was created to bring guests to the front door, while a flagstone walkway and porch accommodate everyday trips to the kitchen .
Gardens were reimagined by landscape architect Michael V. Barlett, Nicole Seiss, and more recently Virginica, creating vibrant spaces accented by a pond, water garden, and boxwood parterre.
Above the front doorway is a unique carved wooden eagle with his wings spread. Step inside the antique pine door to find a round skylight flooding the entryway with natural light. Straight through the center hallway is another door providing stunning western views of the gardens and mountains beyond. Traditionally on either side of the hallway is the formal dining room and library both with fireplaces.
To the right is the unique gallery or hallway with flagstone flooring that leads past the light-filled sunroom with western views towards the mountains, and the home office or sitting room with a bay window and unique corner fireplace. At once you are taken aback by the stunning arched doorway with 14-foot doors that lead into the extraordinary formal living room. Built in the 1950s by Hubert Phipps to serve as a ballroom, today it serves as a warm and comfortable living room with a fireplace. It can host multiple sitting areas, room for a piano and has an incredible picture window overlooking the farm.
Above this space is the generous primary bedroom suite with a fireplace, sitting area, separate His and Her bathrooms and a large walk-in closet with a wet bar. On the other end of the hall from the primary suite is a guest bedroom with an ensuite bathroom.
To the left of the front door is the light-filled breakfast room, the mudroom, and chef's kitchen with a commercial sized Thermador stove and hood. Upstairs in the main portion of the house accessed by the center stairs are two guest bedrooms with fireplaces that share a hall full bath. Above the kitchen area are two more guest bedrooms with their own bathrooms.
The finished lower level has a generous pine paneled family room with built-ins and a fireplace. There is also a wine room, a half bath, the laundry room with access to the 4-car attached garage and utility rooms. Two stairways access the lower level from the kitchen area and the front hallway. The entrance to the house keeper's 1-bedroom apartment is accessed from this level.
The estate's expansive portico offers an enchanting setting for gatherings, with breathtaking westward views of the Blue Ridge Mountains that culminate in stunning sunsets
From here one can overlook the extensive gardens with a fishpond, a one room stone summer kitchen with a massive fireplace, an old brick well house and the spring fed pond.
Other outbuildings include two tenant houses accessed by separate driveways away from the main house. There is a two-room log cabin near the main house and an old walled cemetery for the Glascock family who built the original home.
The property is located within the Cromwell's Run Historic District and is protected by a Virginia Outdoors Foundation (VOF) Conservation Easement.
